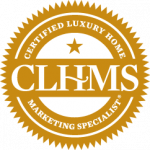
Listing Courtesy of: BRIGHT IDX / Long & Foster Real Estate, Inc.
15699 Rose Ellene Lane Haymarket, VA 20169
Sold (57 Days)
$700,000
MLS #:
VAPW2076880
VAPW2076880
Taxes
$6,673(2024)
$6,673(2024)
Lot Size
5,288 SQFT
5,288 SQFT
Type
Single-Family Home
Single-Family Home
Year Built
2022
2022
Style
Traditional
Traditional
School District
Prince William County Public Schools
Prince William County Public Schools
County
Prince William County
Prince William County
Listed By
Betsy Rutkowski, Navy Yard
Bought with
Christine Cleland, Long & Foster Real Estate, Inc.
Christine Cleland, Long & Foster Real Estate, Inc.
Source
BRIGHT IDX
Last checked Jun 30 2025 at 10:53 PM GMT+0000
BRIGHT IDX
Last checked Jun 30 2025 at 10:53 PM GMT+0000
Bathroom Details
- Full Bathrooms: 3
Interior Features
- Ceiling Fan(s)
- Entry Level Bedroom
- Floor Plan - Open
- Kitchen - Eat-In
- Bathroom - Stall Shower
- Cooktop
- Dishwasher
- Disposal
- Dryer
- Oven - Wall
- Refrigerator
- Washer
- Microwave
Subdivision
- Carter's Mill
Senior Community
- Yes
Property Features
- Above Grade
- Below Grade
- Foundation: Brick/Mortar
Heating and Cooling
- Forced Air
- Central A/C
Homeowners Association Information
- Dues: $272
Flooring
- Luxury Vinyl Plank
- Ceramic Tile
- Carpet
Exterior Features
- Stone
- Vinyl Siding
Utility Information
- Sewer: Public Sewer
- Fuel: Natural Gas
Stories
- 2
Living Area
- 2,097 sqft
Disclaimer: Copyright 2025 Bright MLS IDX. All rights reserved. This information is deemed reliable, but not guaranteed. The information being provided is for consumers’ personal, non-commercial use and may not be used for any purpose other than to identify prospective properties consumers may be interested in purchasing. Data last updated 6/30/25 15:53




