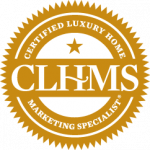
Listing Courtesy of: BRIGHT IDX / Tars Realty & Associates Inc.
6312 Culverhouse Court Gainesville, VA 20155
Sold (31 Days)
$715,000
MLS #:
VAPW2076490
VAPW2076490
Taxes
$6,178(2024)
$6,178(2024)
Lot Size
6,516 SQFT
6,516 SQFT
Type
Single-Family Home
Single-Family Home
Year Built
2003
2003
Style
Colonial
Colonial
School District
Prince William County Public Schools
Prince William County Public Schools
County
Prince William County
Prince William County
Listed By
James David Tars, Tars Realty & Associates Inc.
Bought with
Kevin D Morel, Pearson Smith Realty, LLC
Kevin D Morel, Pearson Smith Realty, LLC
Source
BRIGHT IDX
Last checked Jan 15 2025 at 10:40 AM GMT+0000
BRIGHT IDX
Last checked Jan 15 2025 at 10:40 AM GMT+0000
Bathroom Details
- Full Bathrooms: 3
Interior Features
- Walls/Ceilings: Vaulted Ceilings
- Walls/Ceilings: Tray Ceilings
- Walls/Ceilings: 9'+ Ceilings
- Washer
- Refrigerator
- Oven - Wall
- Icemaker
- Humidifier
- Dryer
- Disposal
- Dishwasher
- Cooktop
- Built-In Microwave
- Wood Floors
- Window Treatments
- Walk-In Closet(s)
- Sprinkler System
- Sound System
- Skylight(s)
- Recessed Lighting
- Kitchen - Table Space
- Kitchen - Island
- Kitchen - Eat-In
- Formal/Separate Dining Room
- Floor Plan - Traditional
- Family Room Off Kitchen
- Entry Level Bedroom
- Crown Moldings
- Central Vacuum
- Ceiling Fan(s)
- Breakfast Area
Subdivision
- Heritage Hunt
Senior Community
- Yes
Lot Information
- Landscaping
- Cul-De-Sac
- Backs to Trees
Property Features
- Below Grade
- Above Grade
- Fireplace: Fireplace - Glass Doors
- Fireplace: Mantel(s)
- Fireplace: Gas/Propane
- Foundation: Brick/Mortar
Heating and Cooling
- Other
- Forced Air
- Humidifier
- Central A/C
- Ceiling Fan(s)
Basement Information
- Windows
- Walkout Level
- Sump Pump
- Space for Rooms
- Partially Finished
Homeowners Association Information
- Dues: $380
Flooring
- Ceramic Tile
- Carpet
- Hardwood
Exterior Features
- Vinyl Siding
- Roof: Architectural Shingle
Utility Information
- Sewer: Public Sewer
- Fuel: Natural Gas
School Information
- Elementary School: Tyler
- Middle School: Bull Run
- High School: Battlefield
Stories
- 2
Living Area
- 2,964 sqft
Disclaimer: Copyright 2025 Bright MLS IDX. All rights reserved. This information is deemed reliable, but not guaranteed. The information being provided is for consumers’ personal, non-commercial use and may not be used for any purpose other than to identify prospective properties consumers may be interested in purchasing. Data last updated 1/15/25 02:40




